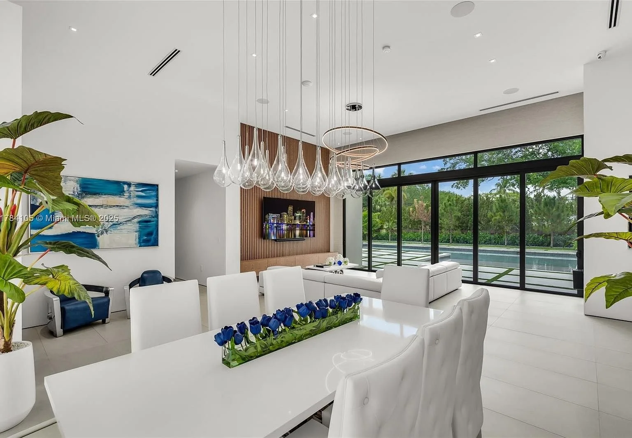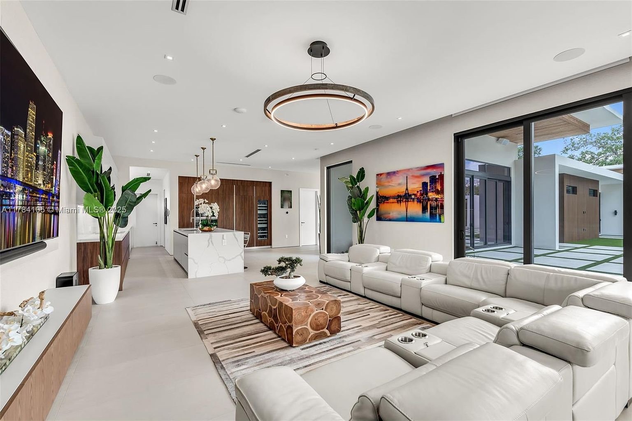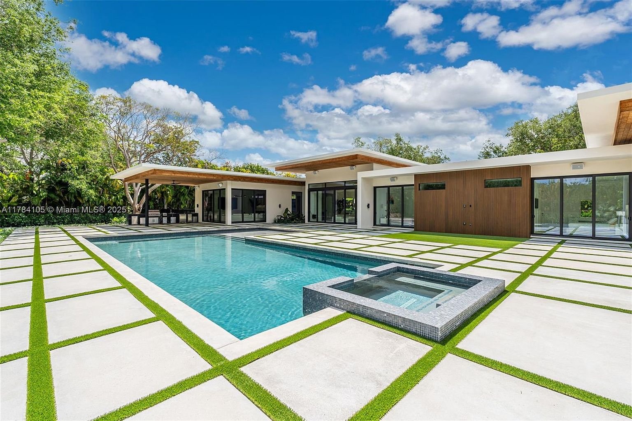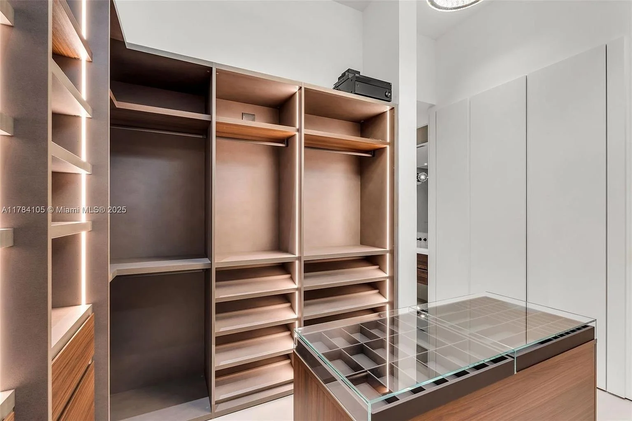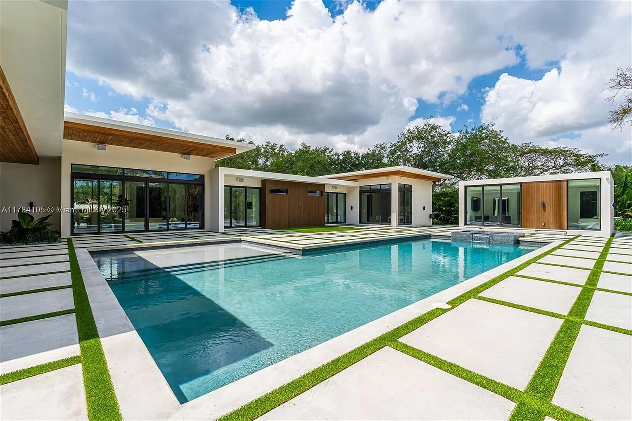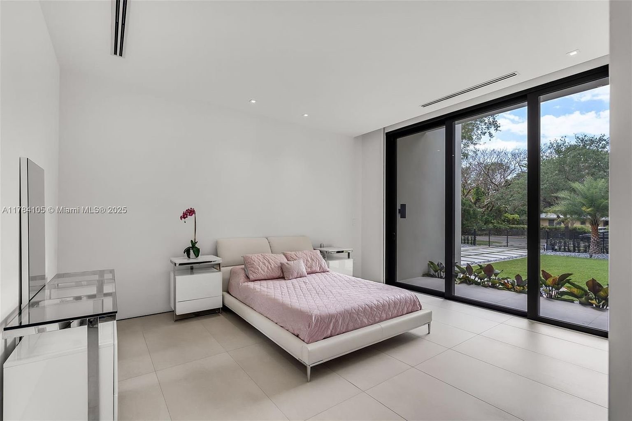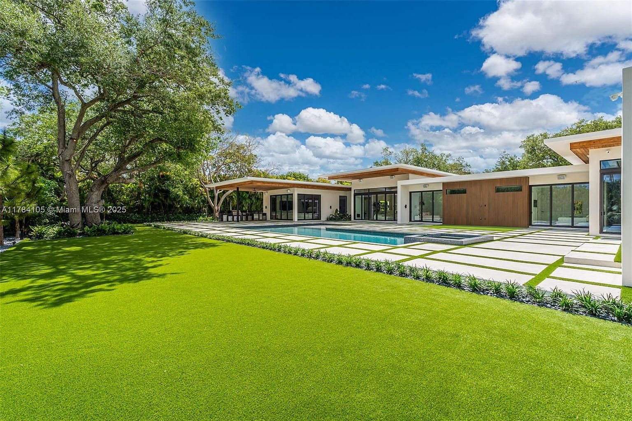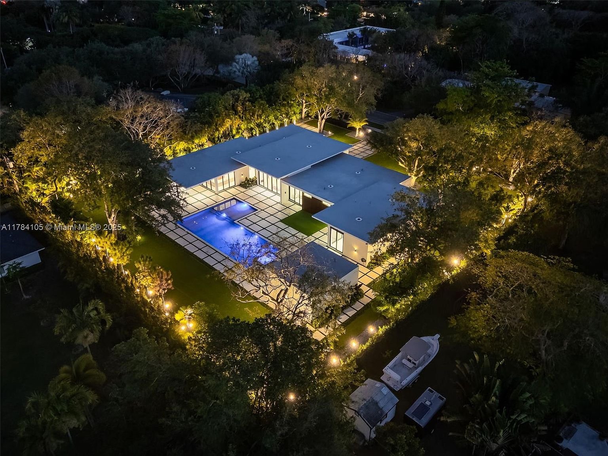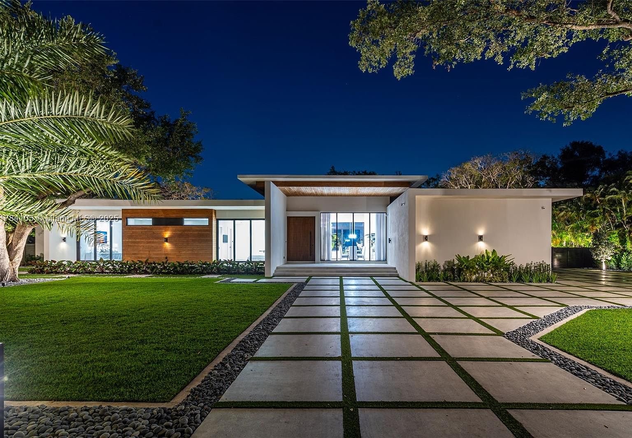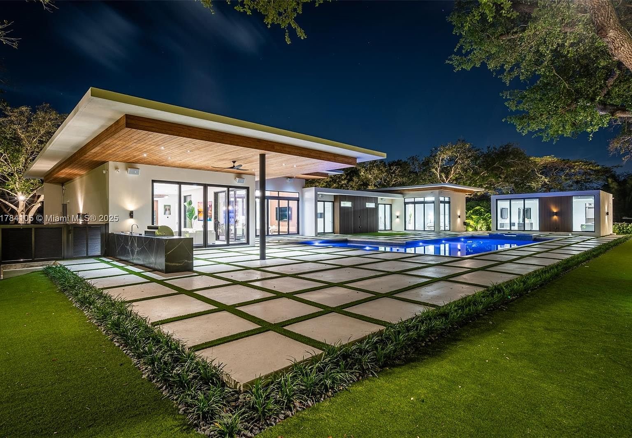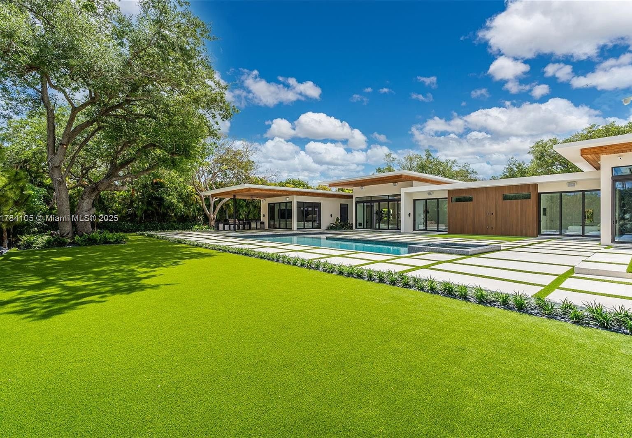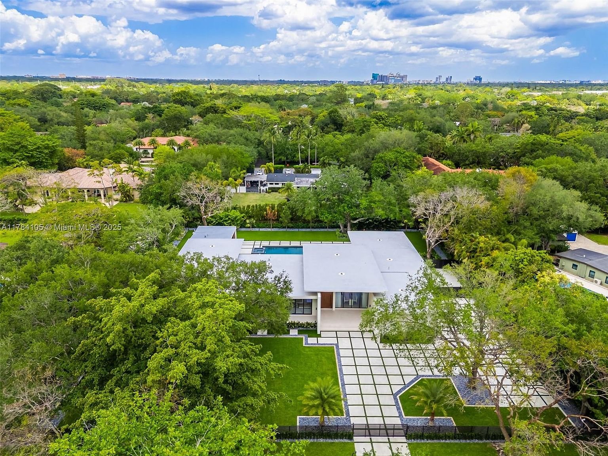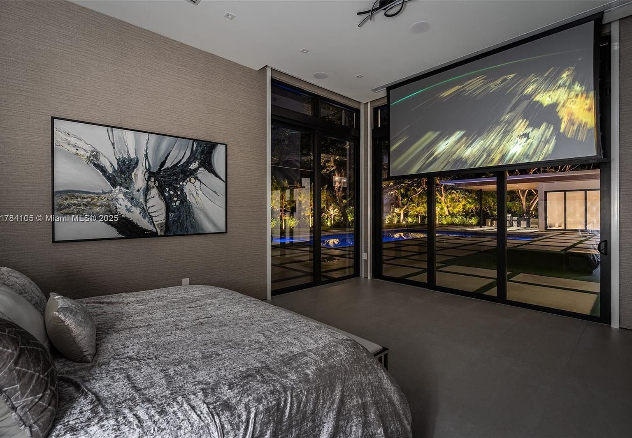
A Masterpiece of Modern Architecture in the Heart of Pinecrest, Florida
Meticulous design and premium finishes.
As a licensed general contractor, we're proud to present this custom 8,293 sq ft estate in Pinecrest—an elegant reflection of our commitment to craftsmanship, innovation, and quality construction on nearly one acre of prime land.
About this project
-
Robust Structural Integrity: Built with CBS (Concrete Block Structure) construction, ensuring durability and resilience.
Grand Entrance: Features an impressive 11-foot hurricane-rated mahogany pivot door, combining strength with elegance.
-
Sophisticated Living Meets Superior Construction
6 Bedrooms & 7 Bathrooms, including a private guest suite with dual walk-in closets
5,349 sq ft Under Air / 8,293 sq ft Total Construction – expansive layout with thoughtful flow
10’–14’ Soaring Ceilings enhancing scale, light, and spatial comfort
Impact-Rated Windows & Doors throughout for safety and peace of mind
Gourmet Kitchen with Italkraft custom cabinetry, quartz countertops, and Miele, Wolf, & Liebherr appliances
Butler’s Pantry & Large Center Island – ideal for entertaining and daily function
Open-Concept Living & Dining Areas designed for natural flow and modern living
Luxurious Spa-Inspired Bathrooms with designer fixtures and finishes
Custom Closets by Mia Cucina in every bedroom for elegant storage solutions
Fully Automated Smart Home System – lighting, climate, and security at your fingertips
Dedicated Laundry Room with Built-ins for added convenience
3-Car Garage with Custom Flooring and Storage Space
-
Gated 0.89-Acre Lot offering privacy, security, and expansive outdoor potential
Professionally Paved Driveway with Motorized Gate Access for grand entry and secure parking
Sleek Modern Stucco Finish & Clean Architectural Lines for a timeless, upscale curb appeal
Lush Tropical Landscaping with automatic irrigation system for year-round curb appeal
Covered Outdoor Living Area ideal for entertaining or relaxation
Smart Exterior Lighting and security camera-ready wiring throughout the perimeter
Spacious Yard with Room for Custom Pool or Sports Court – designed with future expansion in mind
-
This estate features a fully integrated 1-bedroom, 1-bathroom guest suite, offering privacy and flexibility without compromising the flow of the main home. Thoughtfully designed for extended family, guests, or even staff, this space includes:
Spacious Bedroom with Dual Walk-In Closets for ample storage
Private Full Bathroom with premium finishes and fixtures
Private Entry Access potential, ideal for long-term stays or in-law accommodations
Same High-End Finishes and construction quality as the main residence, ensuring continuity in craftsmanship
Versatile Use – perfect as a home office, studio, nanny quarters, or short-term rental potential
This added living area is more than just extra square footage—it’s a seamless extension of the home’s luxury and functionality.


